Schedule of available space
Floor
Floor type
sq ft
sq m
Part 25
Offices
6,383
593
Part 15
Offices
5,096
473
10
Offices
11,996
1,115
09
Offices
11,616
1,079
08
Offices
12,954
1,204

Floor plans not to scale. For indicative purposes only.
Part Floor 25
6,383 sq ft / 593 sq m
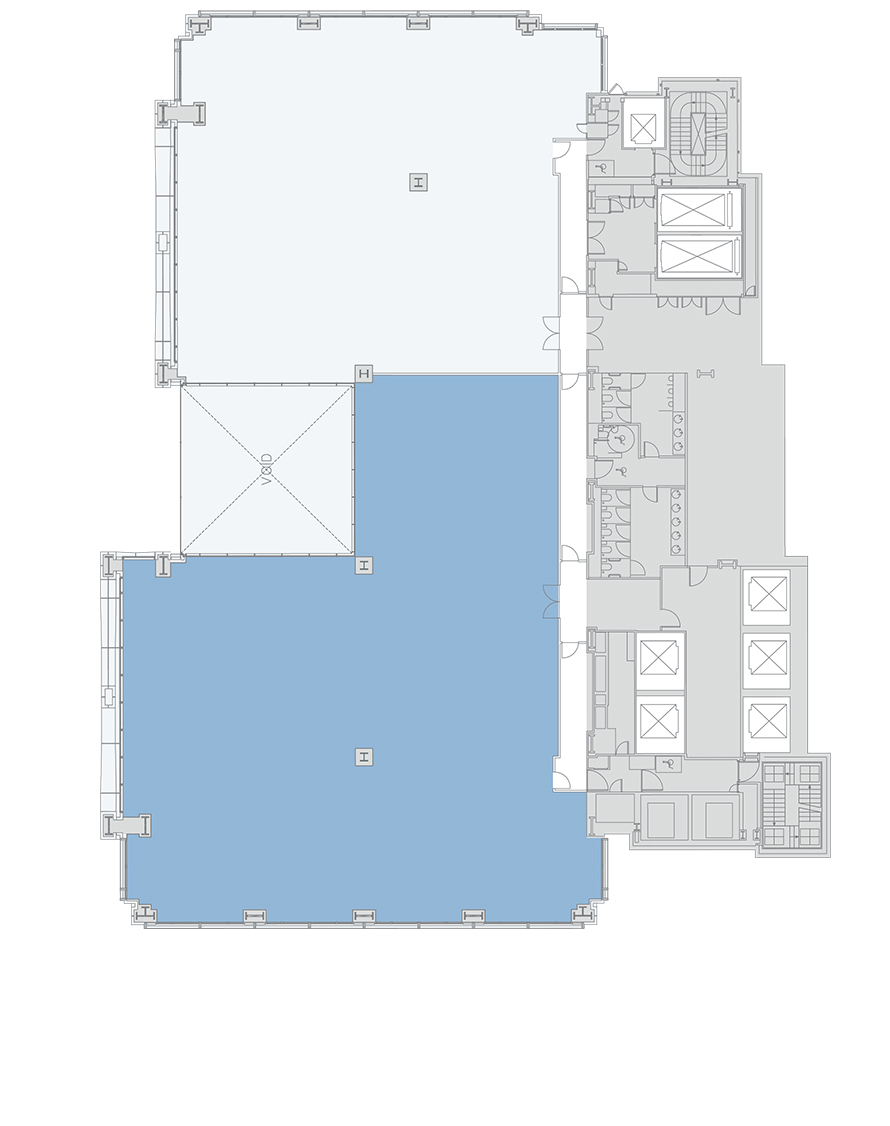
Click on the image to zoom in
Bishopsgate

Floor plans not to scale. For indicative purposes only.
Floor Part 15
5,096 sq ft / 473 sq m
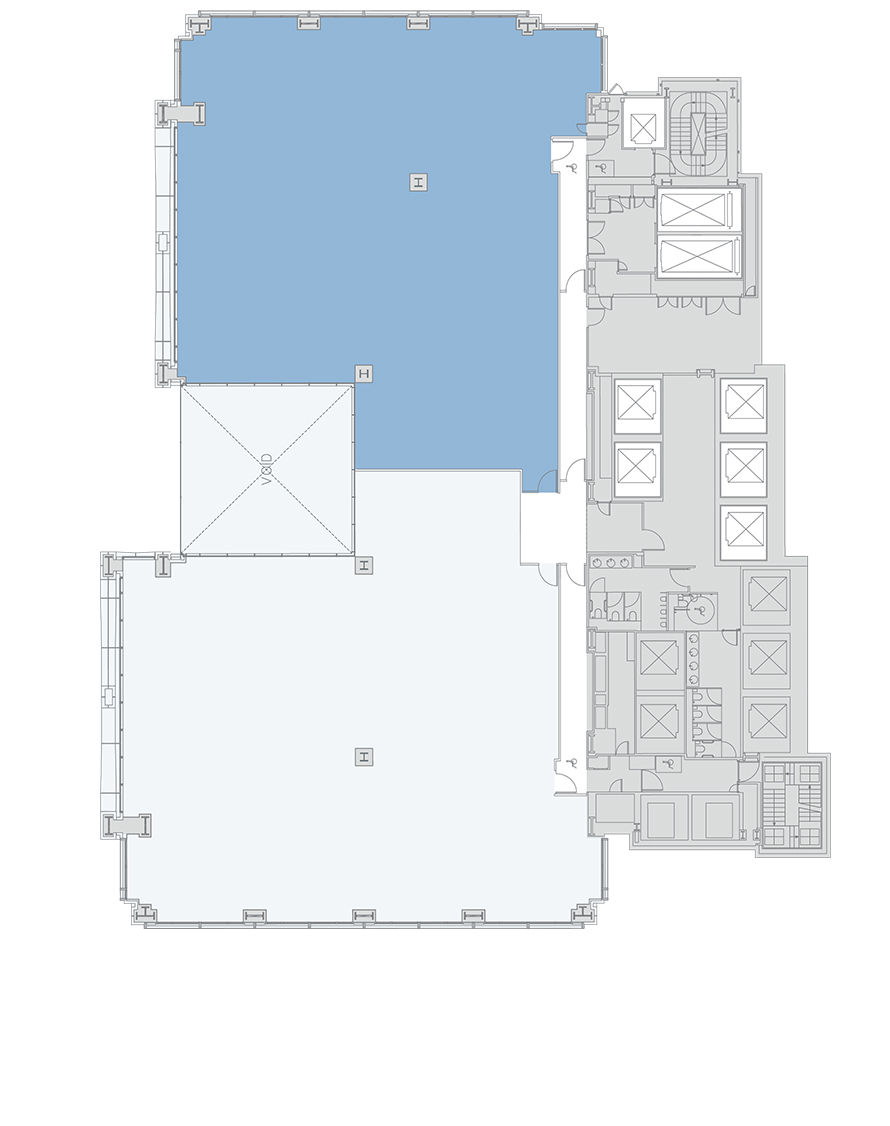
Click on the image to zoom in
Bishopsgate

Floor plans not to scale. For indicative purposes only.
Floor 10
11,996 sq ft / 1,115 sq m
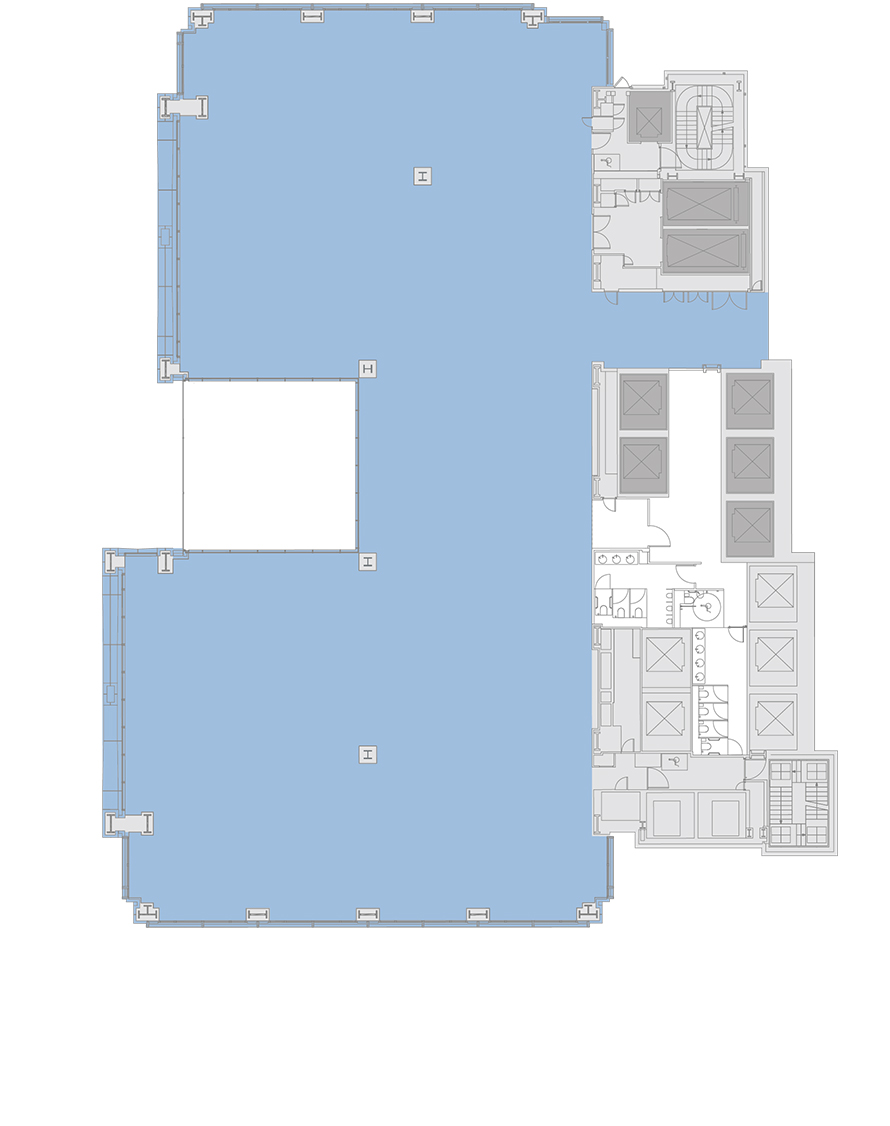
Click on the image to zoom in
Bishopsgate

Floor plans not to scale. For indicative purposes only.
Floor 9
11,616 sq ft / 1,079 sq m
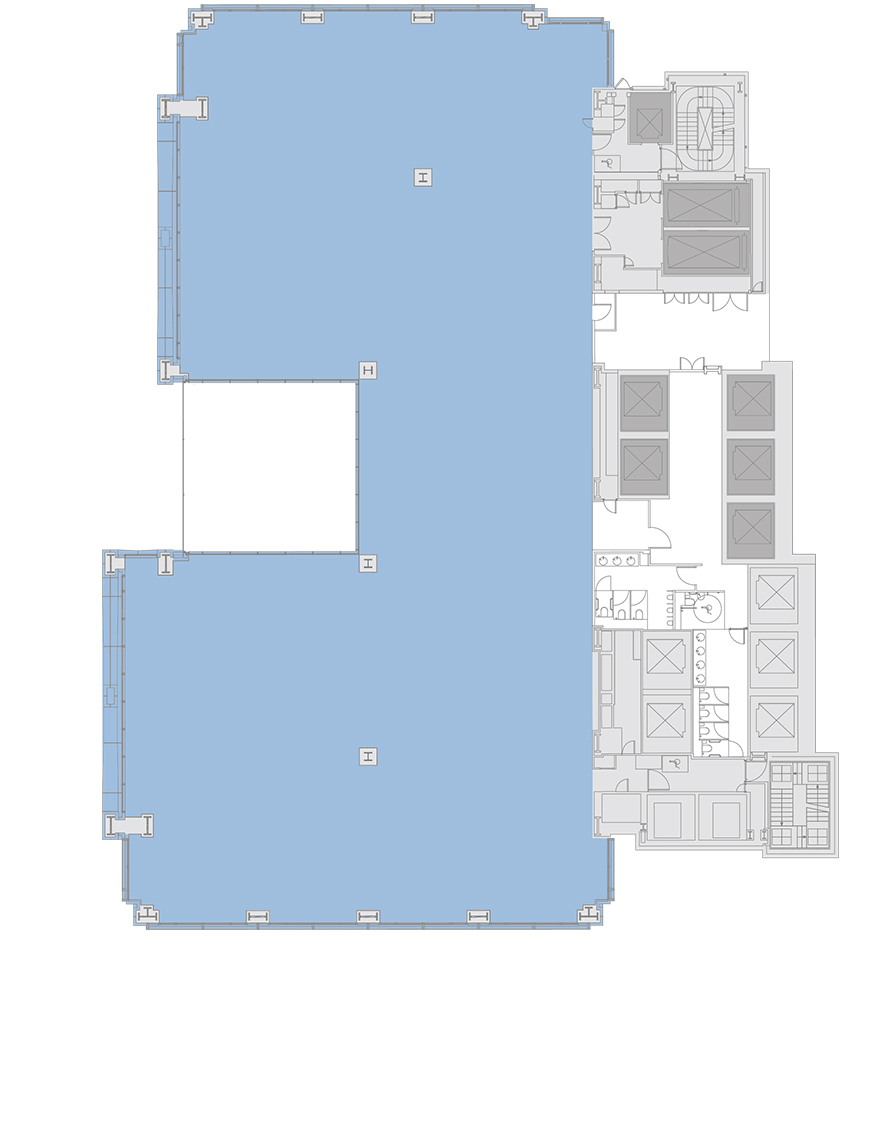
Click on the image to zoom in
Bishopsgate

Floor plans not to scale. For indicative purposes only.
Floor 8
12,954 sq ft / 1,204 sq m
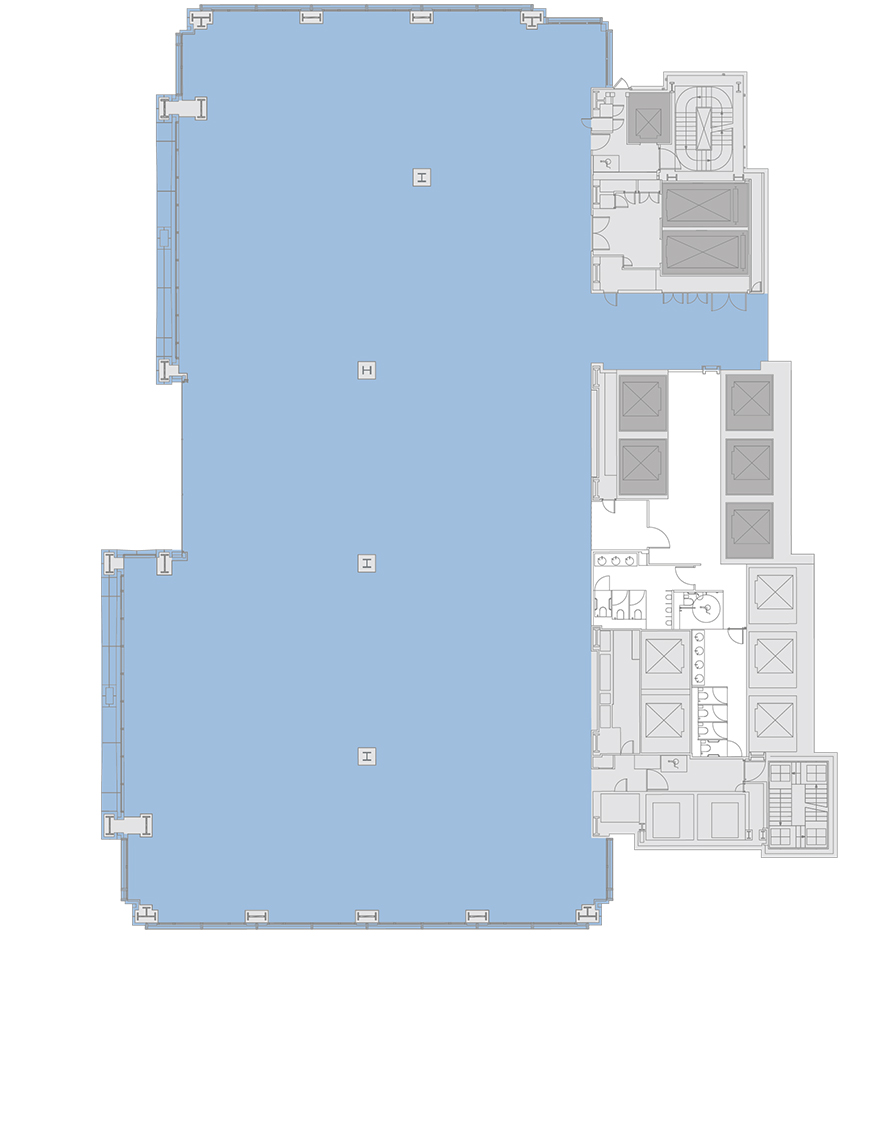
Click on the image to zoom in
Bishopsgate

Floor plans not to scale. For indicative purposes only.
Floor 34
Floorplan
12,599 sq ft / 1,171 sq m
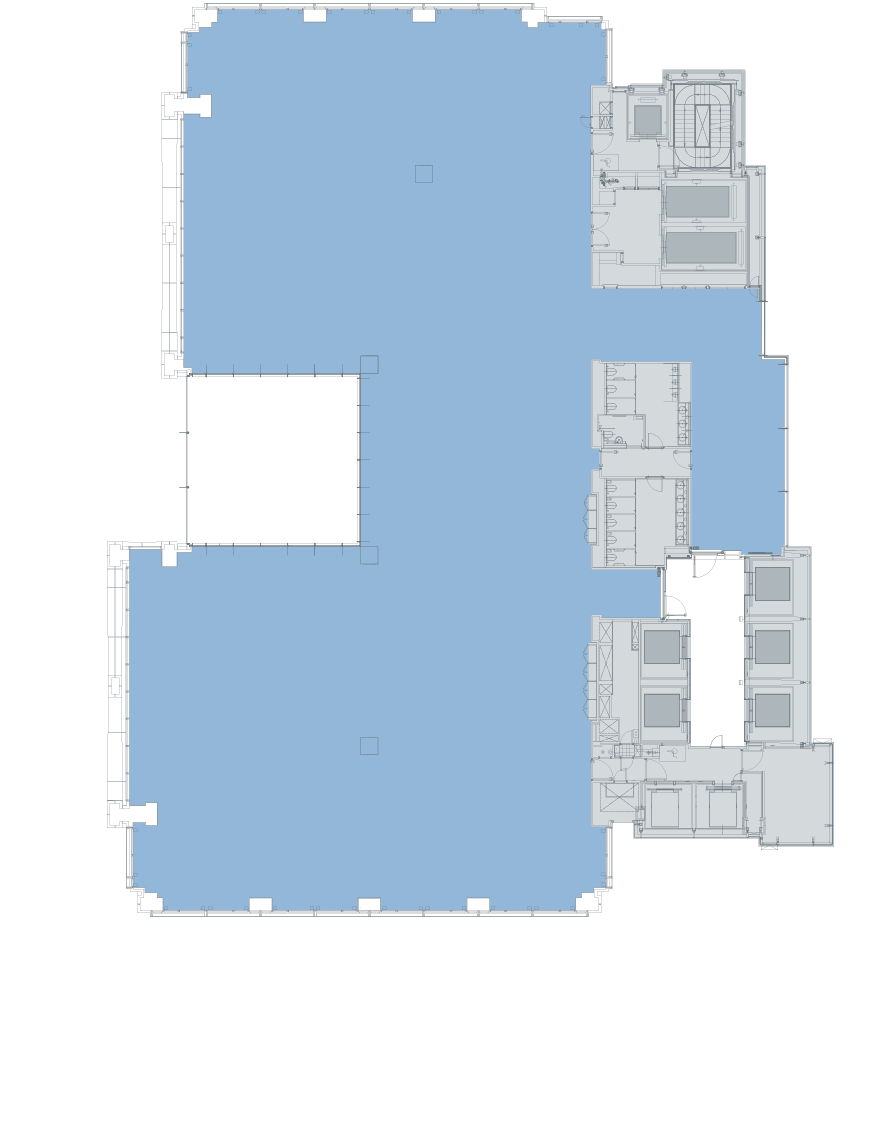
Click on the image to zoom in
Bishopsgate

Floor plans not to scale. For indicative purposes only.
Floor 8
Floorplan
12,954 sq ft / 1,204 sq m

Click on the image to zoom in
Bishopsgate

Floor plans not to scale. For indicative purposes only.
Floor 09
Floorplan
11,616 sq ft / 1,079 sq m

Click on the image to zoom in
Bishopsgate

Floor plans not to scale. For indicative purposes only.
Floor 10
Floorplan
11,996 sq ft / 1,115 sq m

Click on the image to zoom in
Bishopsgate

Floor plans not to scale. For indicative purposes only.